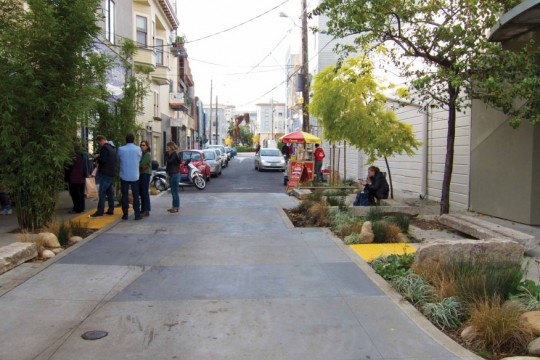Amid the urban hubbub, Linden Living Alley provides a safe, low-speed area where pedestrians, bikes, and cars can coexist with greenery and social space. The re-envisioned throughway realizes the potential of San Francisco’s small streets and alleys, a challenge given the city’s strict standards of segregation between roadways and sidewalks. It is a modern “shared space†street – examples of which date back to the 1970s but have virtually disappeared due to accessibility requirements of the 1990 Americans with Disabilities Act. Architect Dave Winslow and designer Loring Sagan (whose studio Build Inc. is located on Linden Alley) worked for years with the city and disability advocates to develop a design that preserves accessibility
while fulfilling the vision of a truly shared space.
- Projects
- 61st Street Farmers Market
- 78th Street Play Street
- 596 Acres
- 1415
- ACTIVATE!
- Air Quality Egg
- AirCasting
- Amphibious Architecture
- Aquaponics Container System
- Art in Odd Places
- ARTfarm
- Astoria Scum River Bridge
- Bartering and Sharing Networks
- Bat Cloud
- Bench Press
- Better Block
- BK Farmyards
- Brooklyn Night Bazaar
- Bubbleware
- Building Projections
- Bunchy Carter Park for the People
- By the City/For the City
- Campito
- Cart Coop
- chainlinkGREEN
- Chair-bombing
- Chicago Rarities Orchard Project
- City Farm
- The City from the Valley
- City Sensing: Signal Spaces
- Cleveland Bridge Project
- Come Out & Play Festival
- Community Living Room
- Crown Heights Participatory Urbanism
- Cut.Join.Play.
- Day Labor Station
- Depave
- Dérive App
- Detroit, Demolition, Disneyland
- Dream It. Grow It.
- Eco-Playground
- Edible Estates
- Edible Schoolyard
- Edible Wall
- Faubourg St. Roch Project
- Field Guide to Phytoremediation
- Flint Public Art Project
- For Squat / Reuben Kincaid Realty
- Fresh Moves Mobile Market
- Ghost Bikes
- GOOD Ideas for Cities
- Grassroots Mapping
- Greenaid Seedbomb Vending Machine
- Guerrilla Bike Lanes
- Guerrilla Drive-Ins
- Guerrilla Gardening
- Guerrilla Grafters
- Harvest Dome
- Holding Pattern
- Hypothetical Development Organization
- I Wish This Was
- ICE-POPS
- Iluminacción
- Imagination Playground
- Imaging Detroit
- Insert____Here
- Intersection Repair
- Islands of LA
- Kingshighway Skatepark
- KISS Popup Chapel
- LA Green Grounds
- Legal Waiting Zone
- LentSpace
- LightLane
- Linden Living Alley
- Local Code: Real Estates
- Local Previews
- Making Policy Public
- Marcus Prize Pavilion
- Mobile Dumpster Pools
- Moving Design: Civic Intervention
- Museum of the Phantom City
- MyBlockNYC
- Neighborland
- New Public Sites
- NY Street Advertising Takeover
- No Longer Empty
- Notes for Anyone
- Occupy Wall Street
- OpenPlans
- Paintings for Satellites
- Parking Plot
- Parklets
- Parkman Triangle Park
- Parkmobiles
- Participation Park
- People Make Parks
- Periscope Project
- Phone Booth Book Share
- PHS Pops-Up Garden
- Piazza Gratissima
- Pixelator
- Place It!
- Place Pulse
- Placemaking in Bronzeville
- Pop Up City
- Pop Up Lunch
- Pop-Up Art Loop
- Popularise: Build Your City
- popuphood
- Post Furniture
- Power Cart
- Power House
- proxy
- PUPstop Project
- QR_Hobo_Codes
- Queens Boulevard Intervention
- re:NEWS
- Red Swing Project
- San Francisco Garden Registry
- SeeClickFix
- Serendipitor
- Skipping Only Zones
- Soil Kitchen
- Spatial ConTXTs
- Stairway Stories
- Streetfilms
- Syracuse Downtown
- Tactical Urbanism Handbook
- TrafficCOM
- Ten New Historical Markers
- TERRITORY
- TreeKIT
- Trees, Cabs and Crime in San Francisco
- The Uni
- Version Festival 12
- Visionary Chicago
- Walk Raleigh: Guerrilla Wayfinding
- War Gastronomy: Recipes of Relocation
- #whOWNSpace
- Yarnbombing
- Teams
Dave Winslow & Loring Sagan
Linden Living Alley
San Francisco
2010
Accessibility, Community, Pleasure, Sustainability
275,000 construction
5 years – organization, design, 2 weeks construction
2 + consultants
Problem - strict divide between roadways and sidewalks
Solution - shared pedestrian, bike, and car zone

